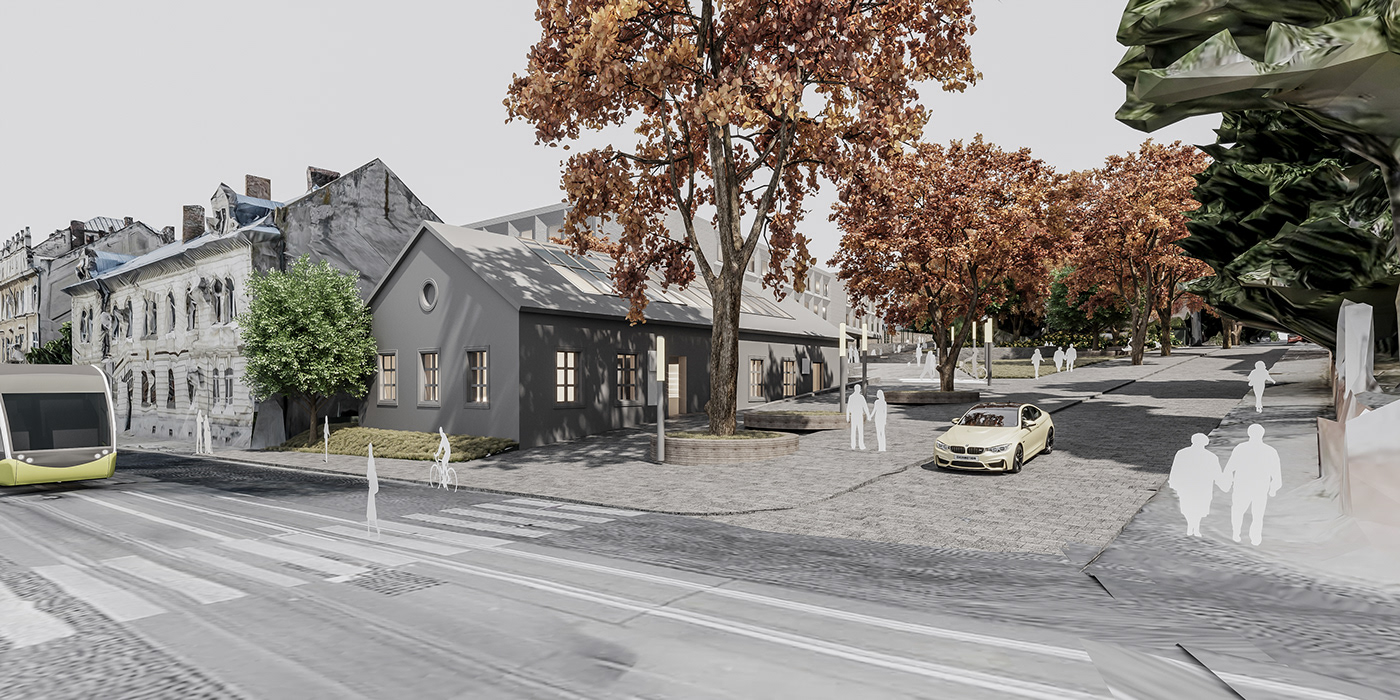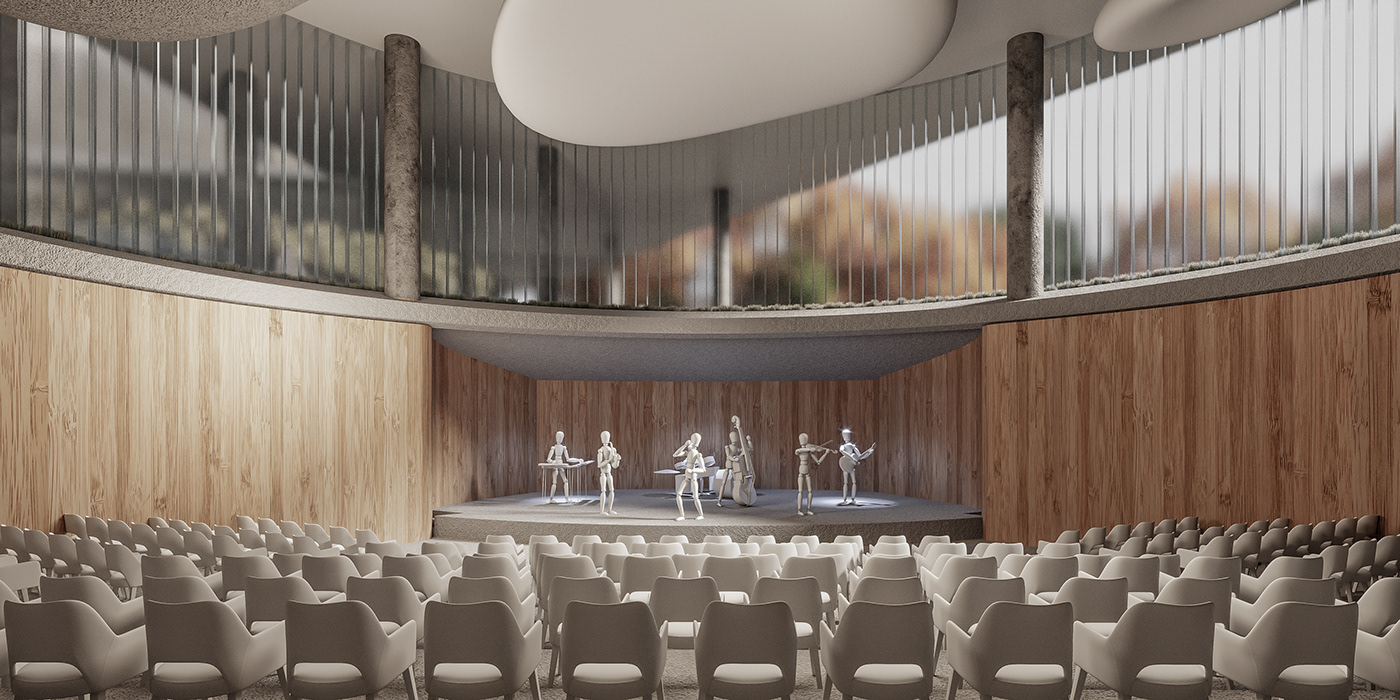Architects: Dmytro Sorokevych, Serhii Shtohun, Mykhailo Chyzhovskyy, Marta Yavna, Andriy Malets, Ivan Markovych
Gross Built Area: 8800m2
Location: Lviv, Ukraine
Location: Lviv, Ukraine


The design of the new Lviv School of Arts complex is centered around creating a comfortable and safe space for students to rest, play, and learn. Located in the heart of a residential area, the school complex is designed to be a new city square, complete with open areas for festivals and artistic performance
To ensure the safety and comfort of all who use the space, the school complex is car-free, with underground parking for drop-offs and short-term guest parking. The school building itself is designed to separate a section of the open area for use by infants, and all space, both inside and out, is designed to be inclusive.




The school complex also includes a revitalized existing building that will be turned into a media library and mini-cafe, as well as an open amphitheatre and a summer building with sports, children's, and teenage playgrounds. The main volume of the school has a meridional arrangement of classrooms and windows, ensuring the correct insolation, and a large flat roof area is used for a solar power plant. Overall, the design of the Lviv School of Arts complex is focused on creating a modern and functional space for the community.


The school complex also includes a modern concert hall with a separate entrance and underground parking, as well as 4 full-fledged venues for performances and concerts: 2 indoor and 2 outdoor. The concert hall is designed to be an architecturally significant building, with a main action "hidden" in the underground space at the parking lot level, and an upper space with translucent glass profile glazing at the first floor level. This allows for the play of colour and light to be transmitted while also allowing passers-by to see what is happening inside without disrupting the action.



The main volume of the school has a meridional arrangement of classrooms and, accordingly, windows. This ensures the correct insolation: either eastern or western lighting. We use a large flat roof area for a solar power plant.




The main action is "hidden" in the underground space — actually at the parking lot level. Instead, at the level of the first floor, there is an upper space of the hall with translucent glass profile glazing. Passers-by will be able to see what is happening inside. Such a decision will allow the play of colour and light to be transmitted. At the same time, passers-by will not interfere with the participants of the action, as they will be on different levels. Soft, diffused natural light allows for rehearsals, workshops and performances in daylight.


We are revitalizing the existing building to make a media library and a mini-cafe. This is a convenient place at the entrance. We are using the area next to the building to widen the walkways. This will make it possible to increase the functionality of the "clamped" street.
We suggest keeping the structure of the hangar inside the site and opening it. So we will turn it into a summer building where we will place sports, children's and teenage playgrounds. Everything ends with an open amphitheatre. We propose to establish a utility room and a gas boiler room in its design.
The school building is planted on the site so that it separates part of the open area and limits access to outsiders. This zone is intended for infants. All space, inside and out, is inclusive.


Part of the street spaces will be closed from precipitation. That's why we raised the architecture up. This will allow classes to be held outside. The area includes 4 full-fledged venues for performances and concerts: 2 indoor and 2 outdoor.







